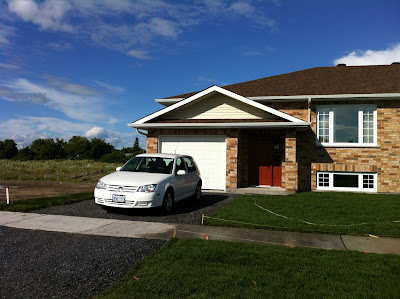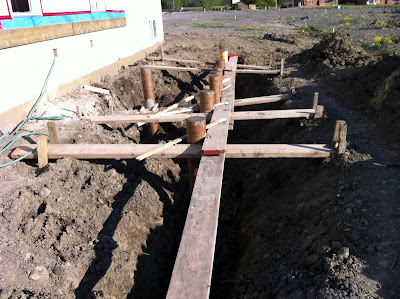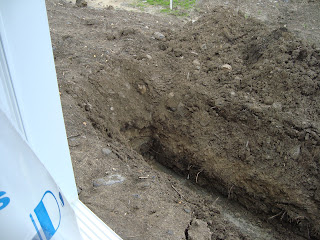Well, hello. I almost didn't recognize you there. Yes, it has been quite a while since we last posted on the blog, mostly because I have been teaching high school French for the past two weeks. Note: This is Alex, and I am wildly not qualified for that.
So, this will be quite a large update laden mostly with pictures. A lot has happened since last we met, so let`s get started.
First things first, We have a roof. After a pretty amazing April snow day, the crane came and helped us lift all the trusses into place.
While the crane pulls up the trusses, they have to be tacked into place, as well as strapped in order to keep them two feet apart and square. That means scrambling atop the roof like a monkey dodging large wooden structures and working at not falling.
After all the trusses go up, the roof is covered in plywood. The plywood is what the shingles will get attached to. While that sounds simple, it takes about three to four days in order to cut all the pieces properly and physically drag them up to the roof. By happy accident, I was working at the school. Aw shucks.
 |
| No, Kelly is not getting a skylight. Though I wouldn't put it past her. She has the fancy side. |
Once the plywood is up, the shingles can go on, and on they went. We had some help from three snake tattooed men with Jersey Shore suntans. Now that the roof is is up, we`re like the US postal service: working rain or shine.
While all that roofing business was going down (or up! Get it?), we were getting an electrical hookup from the city. What is amazing about this picture is that the giant cable that Jeff is pulling on is actually the same cable that the orange man in the background is also pulling on. Funky, eh? Now we can retire the generator.
So electricity? check. Roof? check. Blowing all our money on appliances? Check. What's next? Well, you may have seen the brick in some earlier photos. That is NOT next. First the interior of the house will be partitioned, making the whole place start to really look like a house on the inside.
 |
| This is the view from our dining area... if you had x-ray vision. |
Also on the inside of the house was the first bit of drywall to be hung. The two units are now officially fully divided by the middle firewall.
The last big excitement for this update is that the windows and doors for the house were installed. The basement windows won't get installed until the flooring is done, but now we have a venetian red front door and a back door in the kitchen.
 |
| Linzi's dream is complete. We could probably just stop building now. |
So folks, that's what's been going on here. Hopefully these posts will go back to being more frequent. Then again, less posts probably means more teaching for me... Gotta pay the bills somehow.
Later days.
Alex and Linzi.

























































